Our renovation projects
Since childhood we've possessed an interest in interior design and real estate, so in 2016, we naively and fearlessly took on our first renovation. We’ve learned so much along the way and love how each project presents an opportunity to solve new challenges and experiment with design. Living in historic Salem, MA, we are surrounded by homes from many eras. We value different architectural styles and embrace the opportunity to allow a property’s true character to shine through our renovation. Here, you’ll find a recap of all our renovations and a few before and after photos that really capture the transformations.
#preppyhollowhouse
Located on Cape Cod, this ranch-style single family home features three bedrooms and two bathrooms, all on a single level. When we acquired the property, it felt dark and depressing. We refreshed the exterior with new windows, board and batten siding, and a cheerful coral door. Inside, we opened up the space by removing the wall between the kitchen and living room and vaulting the ceiling. We added color and pattern to the kitchen through coral cabinets, green cement tile, and white oak open shelving. As this property is a short-term rental, we gave each bedroom its own distinct personality with fun wallpaper and green shiplap paneling. The bathrooms coordinate with the bedrooms: one features blue and white floral hexagon tile on the floor and blue and white striped tile in the shower, while the other has lime green penny tile on the floor and simple white field tile with coral grout on the walls. This bright and airy home features a joyful and nostalgic color palette.
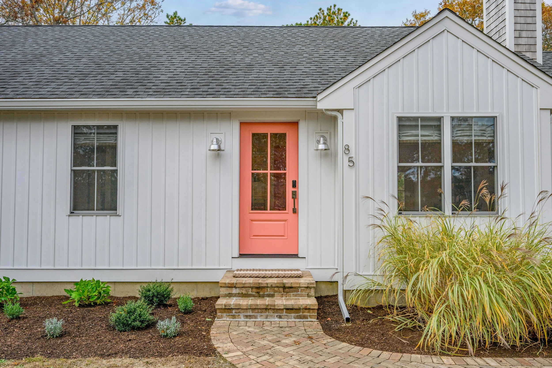
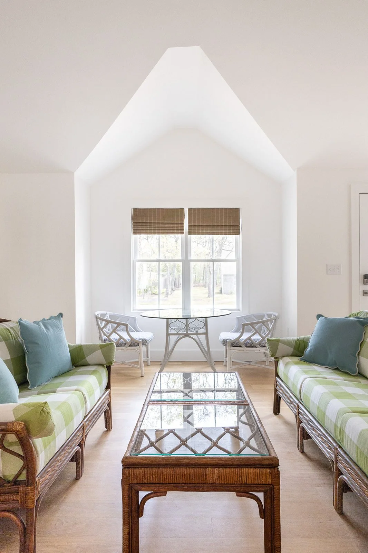
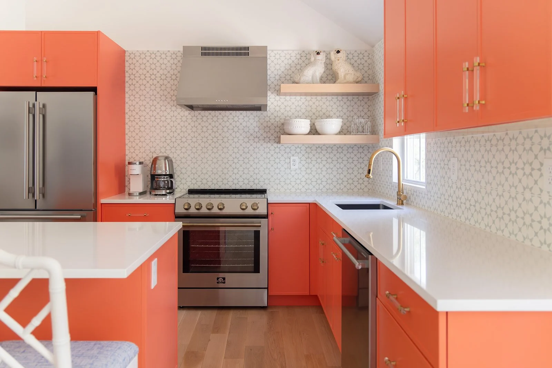
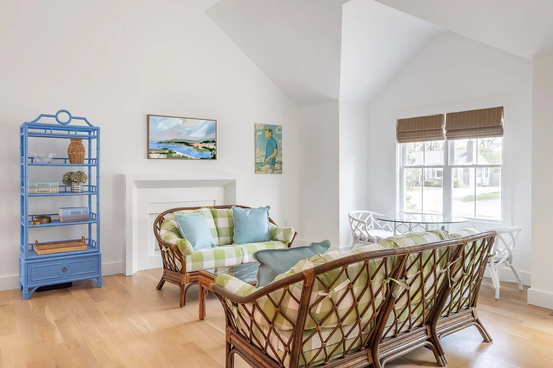
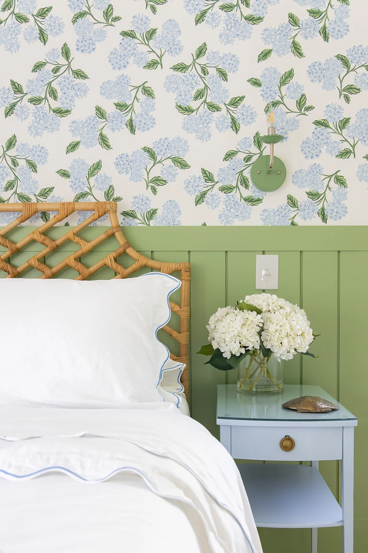
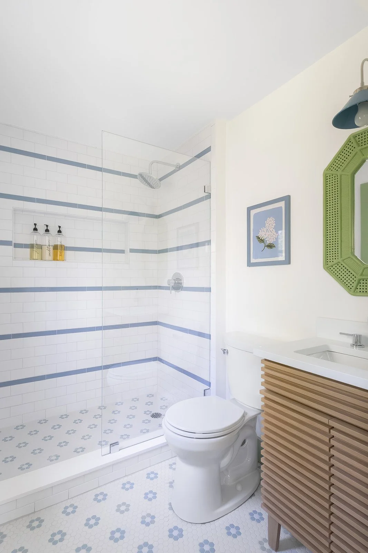
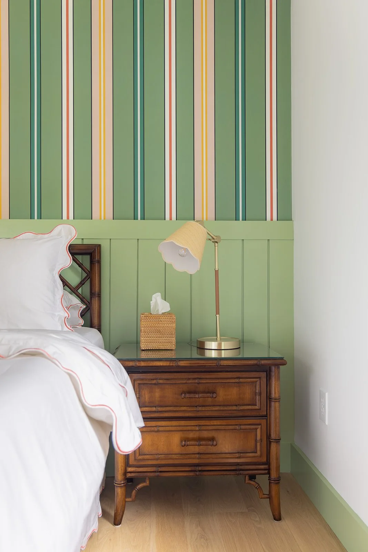
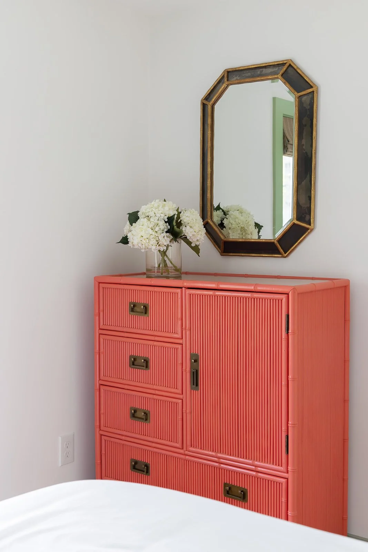
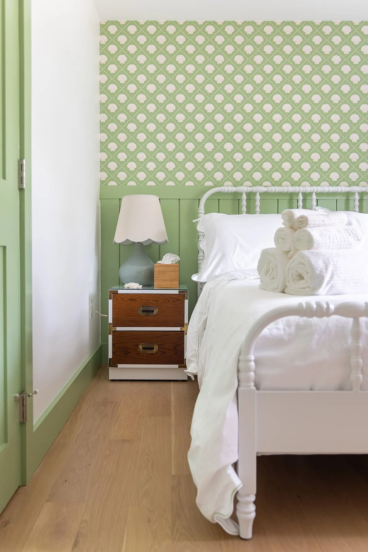
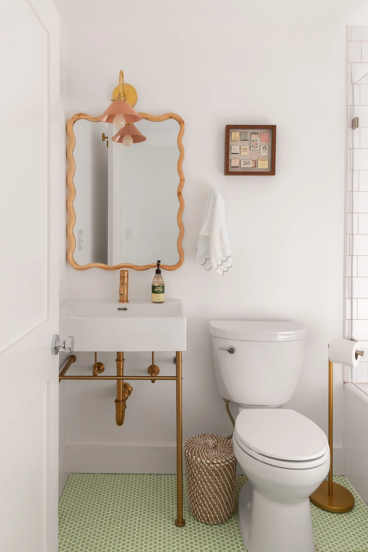
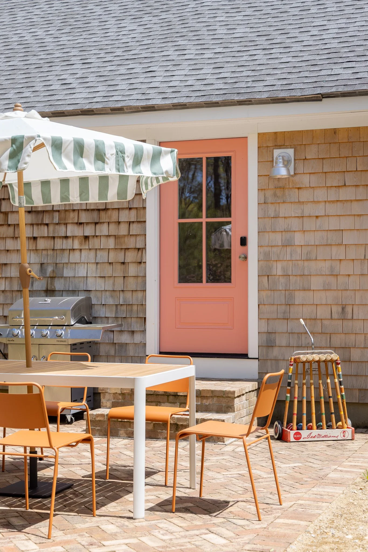
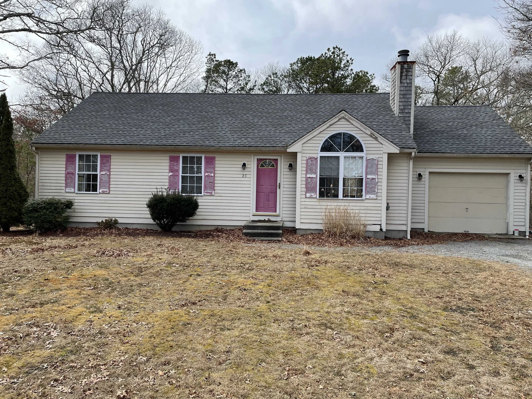
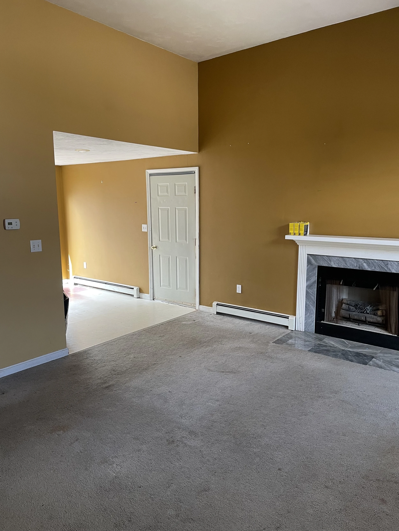
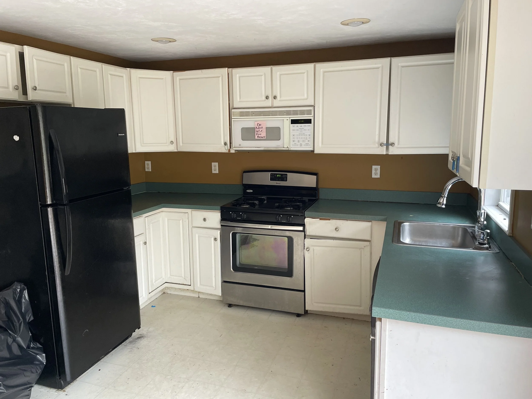
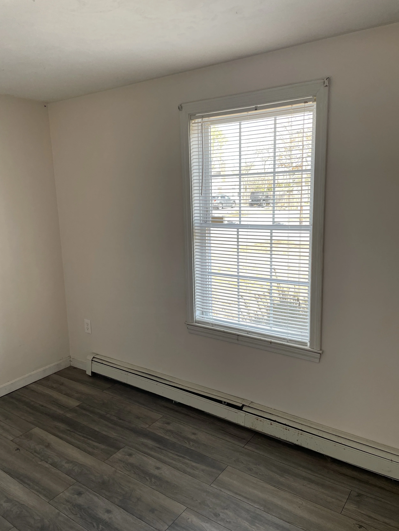
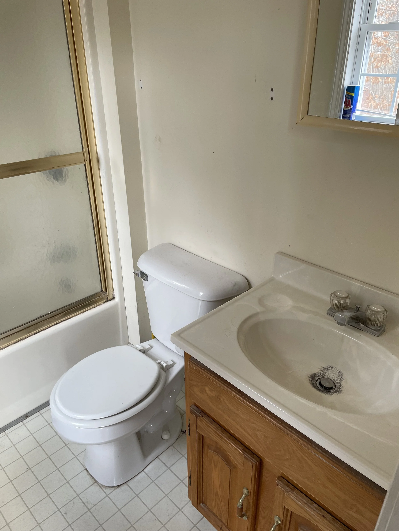
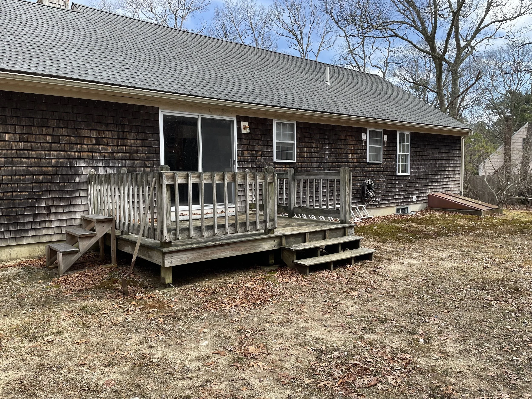
#mixedusemini
Located in historic Old Town Marblehead, this petite mixed used building features a commercial space on the first floor and a two bedroom apartment on the second floor. When we first purchased this property, it was extremely overgrown and in need of a bit of TLC. We brightened up the exterior of the building with a fresh coat of white paint and cheerful light blue doors and shutters. In the commercial space, we removed a support column, squared off the walls, and enlarged the bathroom. Upstairs in the apartment, we vaulted the ceilings to make the space feel larger and modified the floor plan slightly to create two bedrooms with separate entrances off a small hallway. We added a peninsula to the kitchen and custom built in cabinets to create a functional mudroom/laundry area. Outside, we used pavers to create a patio perfect for entertaining and relaxing. This apartment is a short-term rental, so we opted for a nautical inspired red, white, and blue color scheme to pay homage to Marblehead's history.
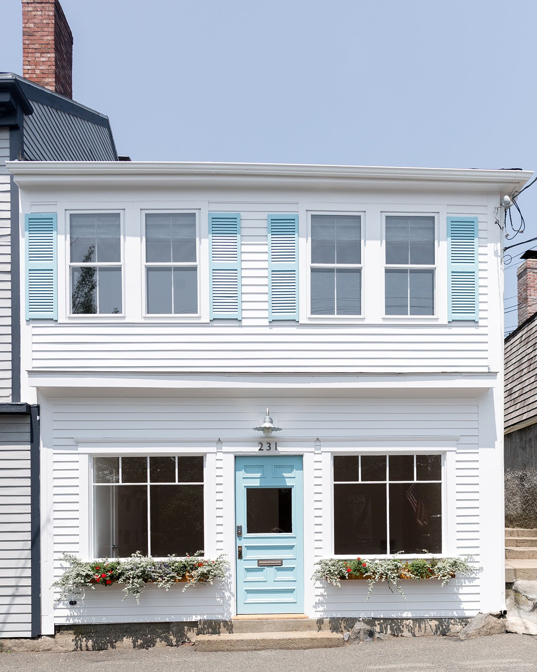
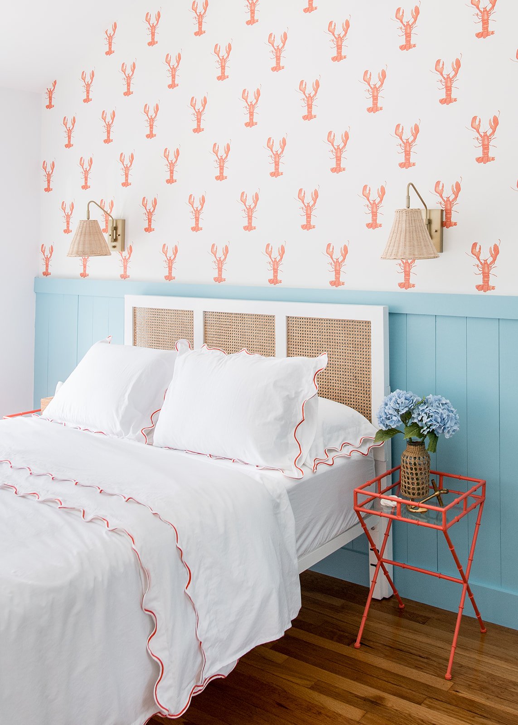

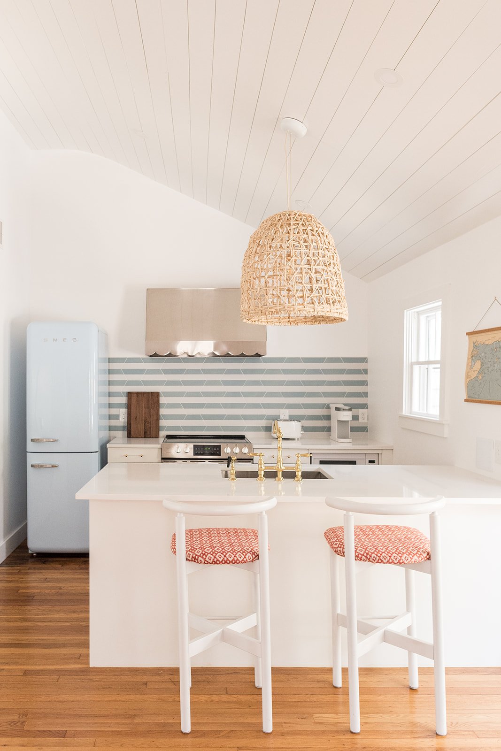
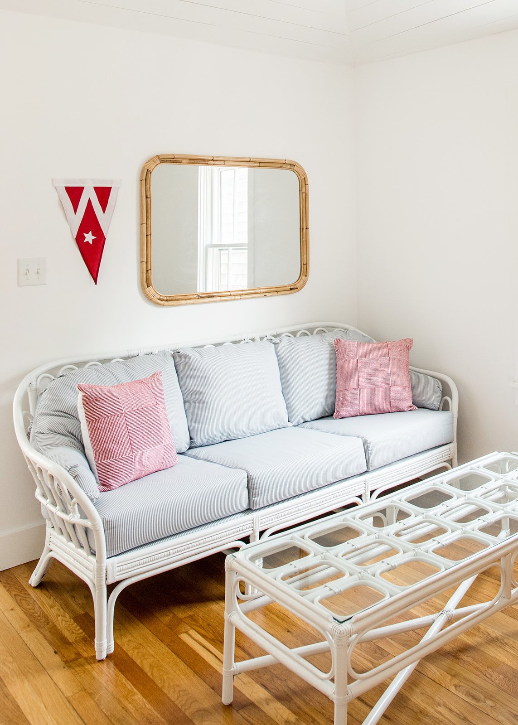

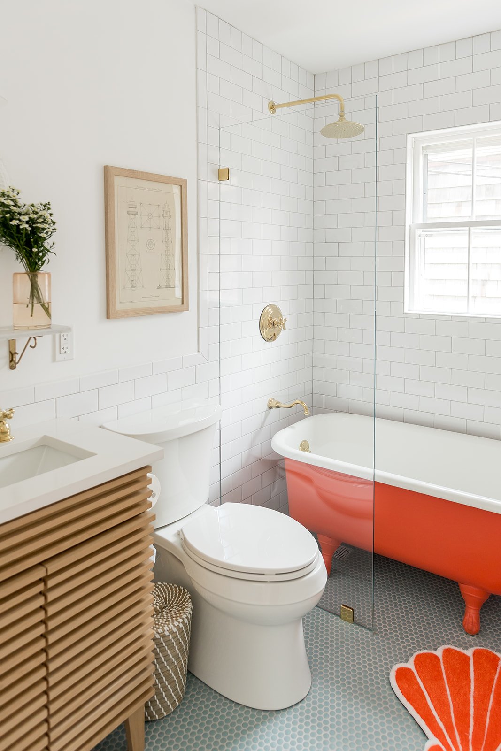
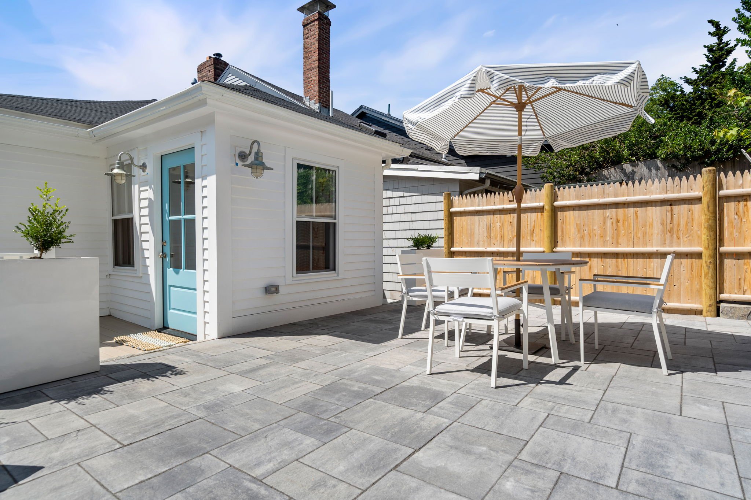
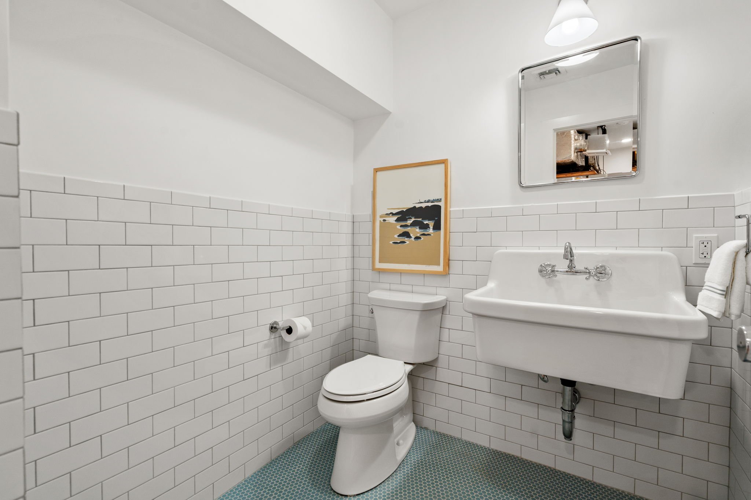
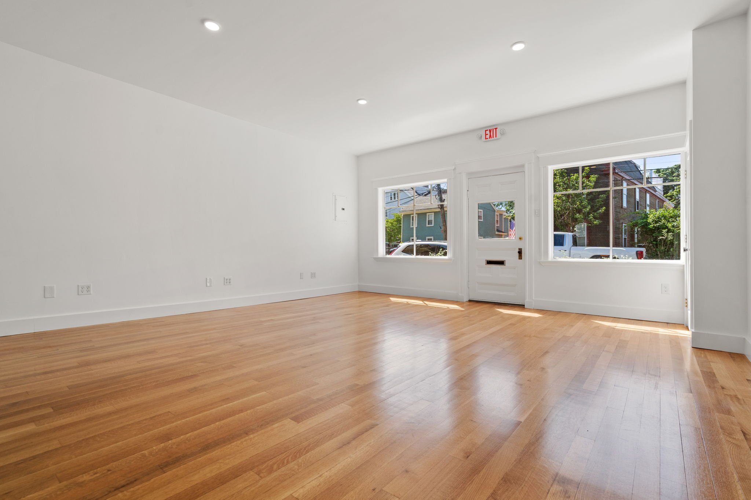




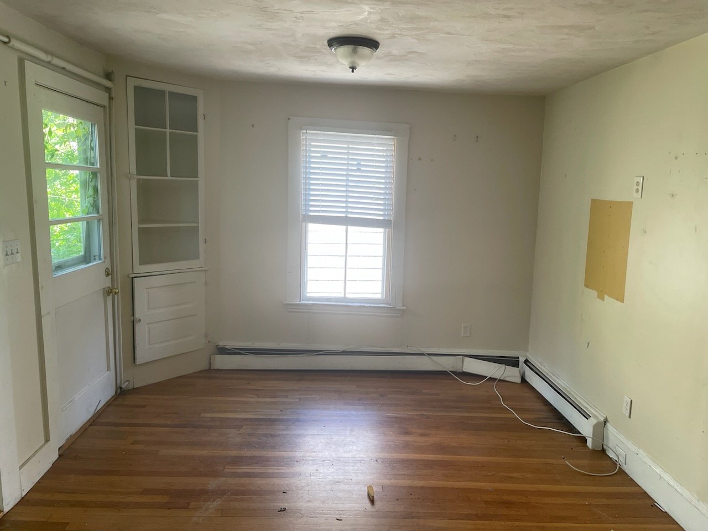


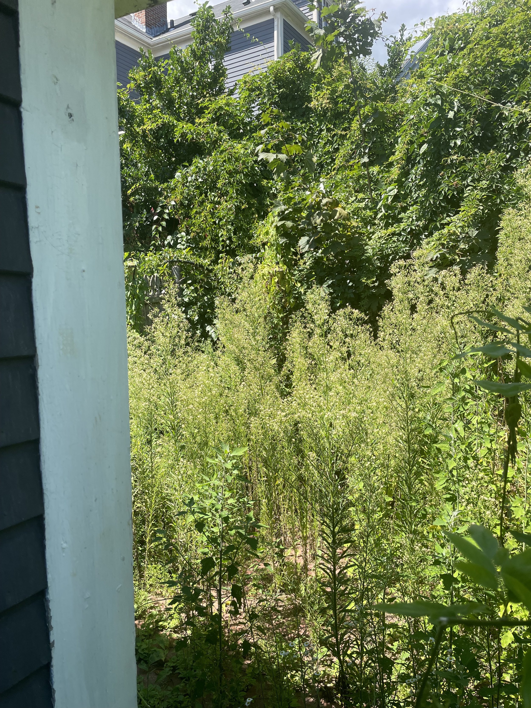


#goldengirlscondo
Through a short sale, we purchased this condo located in a mid-century modern high-rise building right on the beach in Lynn. When we first saw the home, we fell in love with the view and the layout and couldn’t wait to transform the dingy, dated unit into a colorful, sun-filled space. The unit’s floor plan is reminiscent of a luxury hotel suite, with two bedrooms and bathrooms separated by a spacious living area. We took our cues from retro Miami Beach hotels and incorporated lots of pattern and pastel colors into the design. We loved mixing patterned cement tile and terrazzo-look porcelain tile for a bold look in the kitchen and bathrooms. Then we went with simple white paint and white epoxy floors for a modern, fresh feel. This was such a fun design project and made us feel like we were on vacation despite the hard work that comes with every renovation.











#witchymodernhouse
Our largest and most drastic renovation project yet was not actually a house to begin with, but had former lives as a bait shop and then a tailors. Originally a one story building, we added an entire second floor to create a witchy modern house inspired by two Salem landmarks: the House of the Seven Gables and the Witch House. On the inside, we went with a modern black and white color scheme, but also incorporated pops of color and texture with olive green cabinetry, patterned cement tile, and oak flooring. This project provided an opportunity to design the floor plan almost entirely from scratch, so we made a few thoughtful, albeit unconventional decisions that make the house even more unique, opting for a luxurious spa-like bathroom instead of squeezing in two smaller ones and choosing to create an airy, light-filled office space with vaulted ceilings instead of an extra bedroom. The house has a sleek, urban vibe but feels like a retreat from the hustle and bustle of city life.












#sisterhouse
We fell in love with this house the minute we stepped foot inside! An American Foursquare built in the 1920s, the house had been owned by another pair of sisters before we purchased it. The house had lots of original character, including a beautiful entryway with a stunning staircase that created a cozy, welcoming glow. We kept all the original hardwood flooring and woodwork, but made a few layout changes to give the house an updated feel--the most significant of which was switching the locations of the kitchen and dining rooms. This provided a more open concept layout and allowed us to add a half bathroom downstairs. We also gave the exterior a facelift by removing the enclosed front porch and adding a smaller covered porch that fit better with the style of the house. This house always had such a classic, homey feel—our goal was to bring it back to its former glory!












#startercondo
Our first project was an 800 square foot condo that was purchased as a foreclosure. The condo was one of four units in a brick building that was originally constructed as a single family in 1917. At some point in the 90s, the owners divided the house into four condos—one for each of the family members. As a result, the condo had a very choppy, railroad style-layout with one room leading into the next, requiring a walk through the bedrooms in order to get to the kitchen. We were able to improve the layout by reconfiguring the existing closets in each room in order to reclaim the original hallway. Despite being neglected and in need of a good scrubbing, the condo had some great bones, including high ceilings, original hardwood floors, millwork, and doors. We refinished the floors, used neutral paint colors to give the space a cohesive feel, and updated the kitchen and bathroom for a chic, yet simple look.













