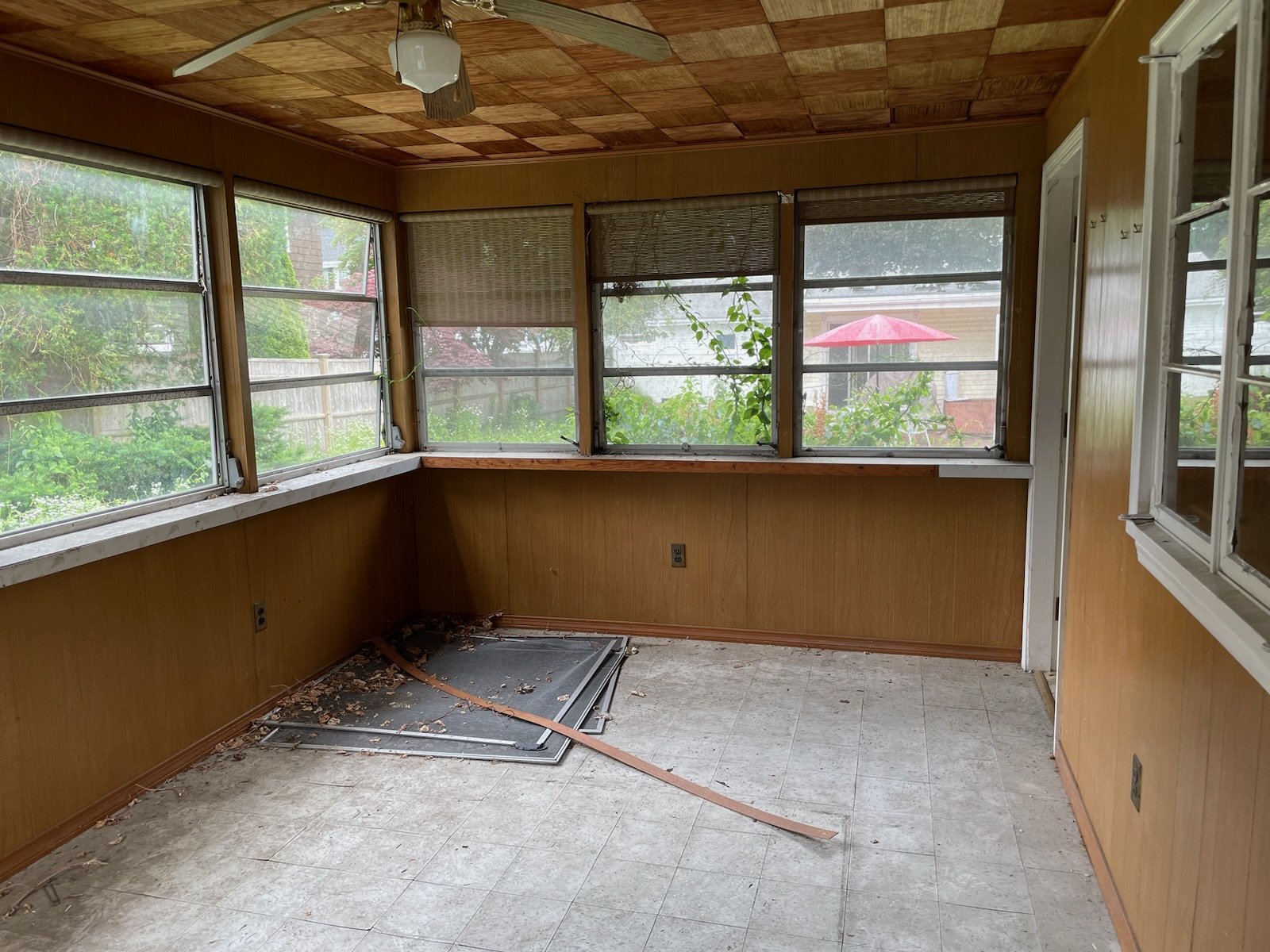Modernizing the kitchen at a #dwelloctoberstudio mid-century modern fixer-upper
The original kitchen at this #dwelloctoberstudio mid-century modern fixer-upper had a great layout, but was in dire need of a refresh. Our goal was to honor the original design, while breathing new life into this tired kitchen.
Before photo of the kitchen
Before photo of the kitchen layout
Inspired by the original cabinets, we opted for woodtone slab cabinets. We kept the original layout around the perimeter, but swapped out the upper cabinets along the sink wall for a tall appliance garage and open shelving. Floor-to-ceiling pantry cabinets flank the refrigerator on the adjacent wall. We also added a small coffee bar in a corner that had previously been occupied by a china cabinet. For cabinet hardware, we chose sleek black edge pulls for the drawers and modern cone-shaped knobs for the doors. Simple white quartz counters provided a bit of contrast and brightened up the space. For the backsplash, we chose a bold terrazzo-inspired porcelain tile that had flecks of the brown, white, and black tones found in the cabinets.
After photo of the kitchen
Two design challenges presented themselves when reworking this space. The first was the flooring. The original hardwood floor found throughout the rest of the house did not carry through to this space. We were wary of extending the hardwood floors into the kitchen as the light wood tone would compete with the warm tone of the cabinets. So instead, we chose to pour a gray epoxy to serve as the floor in both the kitchen and adjacent sunroom.
The second challenge involved the interior window positioned over the sink. Interior windows and cutouts in kitchens can have a tendency to look dated, but we didn't want to sacrifice the beautiful natural light streaming in through the sunroom windows. We decided to remove the interior window, but keep the opening, finishing the edges with plaster for a clean look.
Cabinets / Knobs / Pulls / Wall Tile / Range / Range Hood / Refrigerator
The original kitchen featured a cute retro banquette designed for casual dining. As the original was beyond repair, we swapped it out for a modern floating version with custom-made rust colored corduroy cushions. A custom-built pedestal dining table with a fluted base fits in the space perfectly, while an arched brass chandelier serves as both overhead lighting and artwork.
Before photo of the banquette
After photo of the banquette
When we first saw the house, we knew the sunroom had so much potential, but it felt like a dark and dingy porch that no one ever used. Vaulting the ceiling had a dramatic impact and made this space feel so much larger. We also replaced the windows with a combination of casement and picture windows. We loved the horizontal detailing of the original windows, but had to balance budget and functionality. This combination fit the bill and matched the modern black windows added throughout the rest of the house. This room transformed from a forgotten corner into the best spot in the house to sit and relax!
Inspired by the original kitchen and sunroom, we aimed to select modern finishes that paid tribute to mid-century modern design but offered functionality for 21st century life.
Sources
Kitchen
Wall Paint: Benjamin Moore Chantilly Lace OC-65
Cabinets: Slab Linear Tan Heartwood
Knobs: Emtek 1" Diameter Cone Knob in Flat Black
Pulls: Emtek 3" Center to Center Edge Pull in Flat Black
Wall Tile: Ivy Hill Tile Grain Nero 7.87 in. x 7.87 in. Matte Porcelain Floor and Wall Tile
Range: Fisher & Paykel - 3.5 Cu. Ft. Freestanding Gas Convection Range - Brushed Stainless Steel/Black Glass
Range Hood: Hoodsly Box Without Trim
Refrigerator: Fisher & Paykel - 16.9 Cu. Ft. French Door Refrigerator - Stainless Steel
Dishwasher: Blomberg 24 Inch Fully Integrated Built-In Panel Ready Dishwasher
Sink: Kraus KHU100-32 Standart PRO 16 Gauge 32" Undermount Single Bowl Stainless Steel Kitchen Sink
Faucet: Vigo Parsons Single Handle Pull-Down Sprayer Kitchen Faucet in Matte Black
Sconces: Cedar & Moss Tilt Cone in White with Brass
Chandelier: West Elm Arc Chandelier 30" in Light Bronze
Dining Table: Custom (similar style found here)
Dining Chairs: Poly & Bark Weave Chair in Black (Set of 2)
Sunroom
Couch: Interior Define Jasper Fabric Sofa
Chair: Kessler Wingback Accent Chair in Cream Faux Shearling - Threshold Designed with Studio McGee
Coffee Table: Crate & Barrel Frannie Honey Rattan 45" Rectangular Coffee Table with Shelf
Rug: Lulu and Georgia Stripe Break Flatweave Rug
Get the Look
1 Cabinets / 2 Wall Tile / 3 Pulls / 4 Knobs / 5 Sconce / 6 Range / 7 Faucet / 8 Chandelier / 9 Table (similar style found here) / 10 Dining Chair










